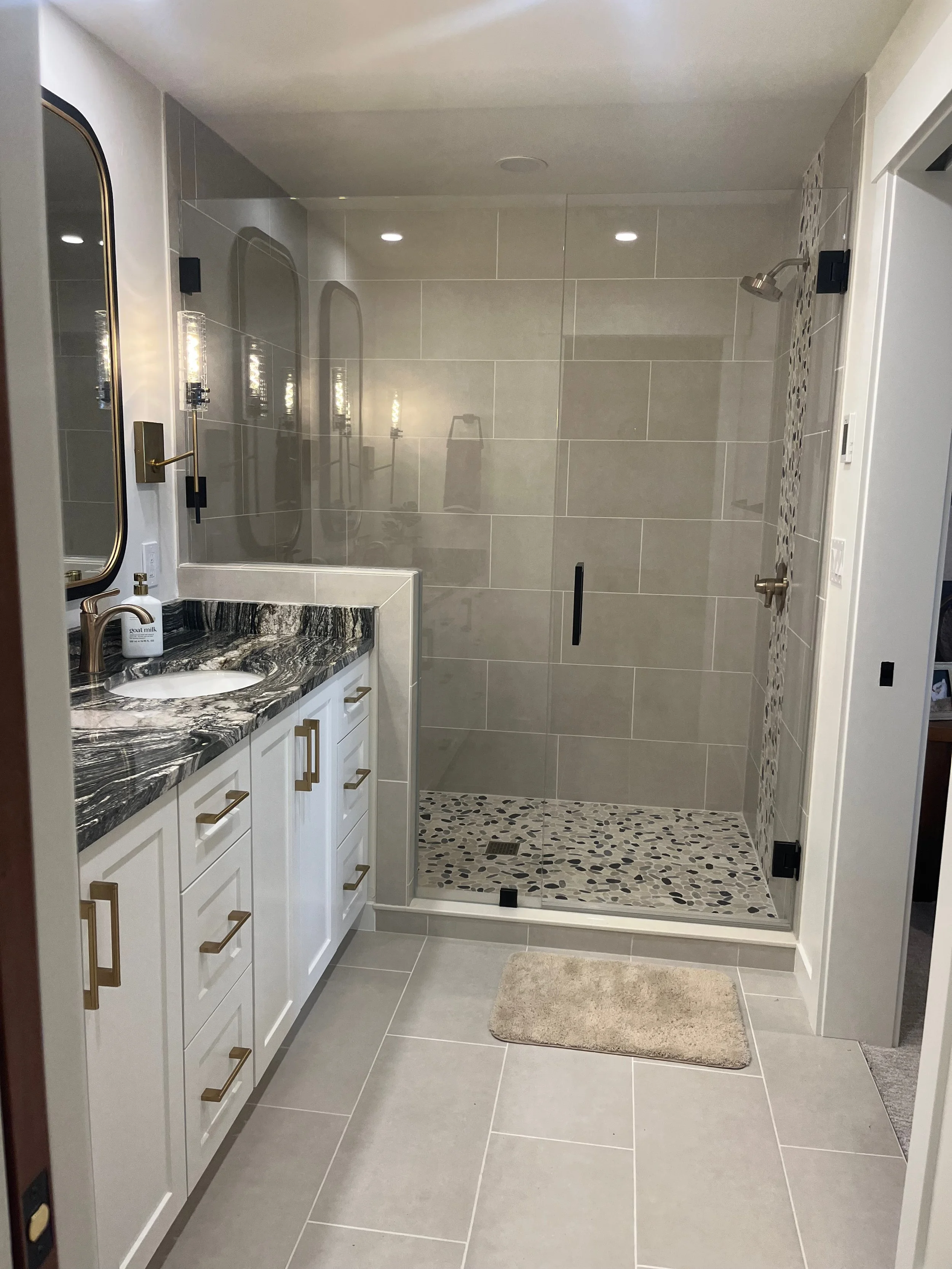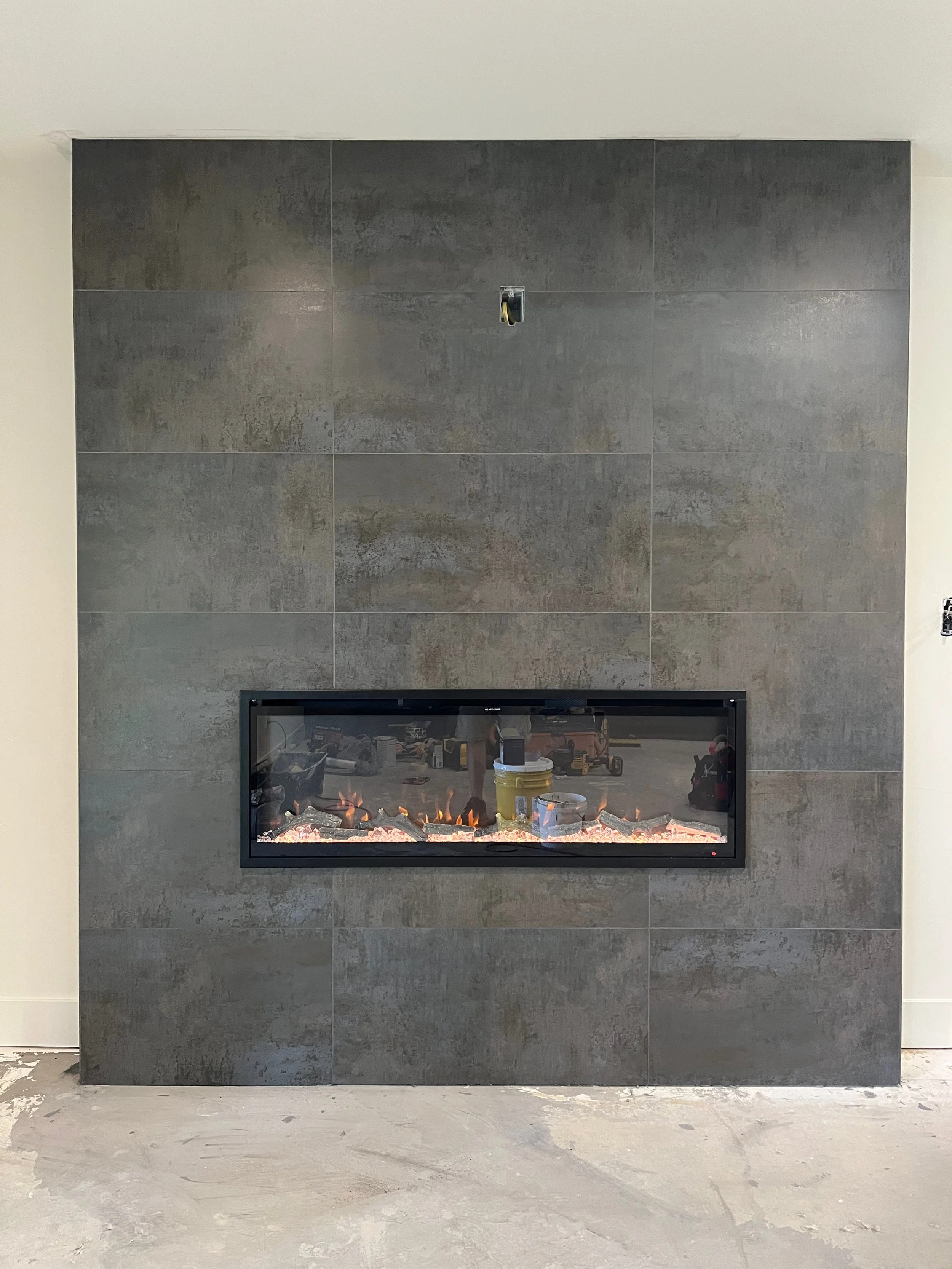Lakeside Basement Conversion
Lakeside
2023
For this project we transformed an unused 20’ x 20’ home office space into the guest suite of your dreams. Starting with detailed planning we designed a new layout, reframed the floor above (without disturbing the existing upstairs bathroom) in order to relocate a load bearing wall, moved utilities and installed the finishes in this beautiful bathroom. A custom built 84” vanity is topped with a one of a kind granite countertop. Outside the bathroom we installed a gorgeous weathered plank accent wall and a stunning modern fireplace.



